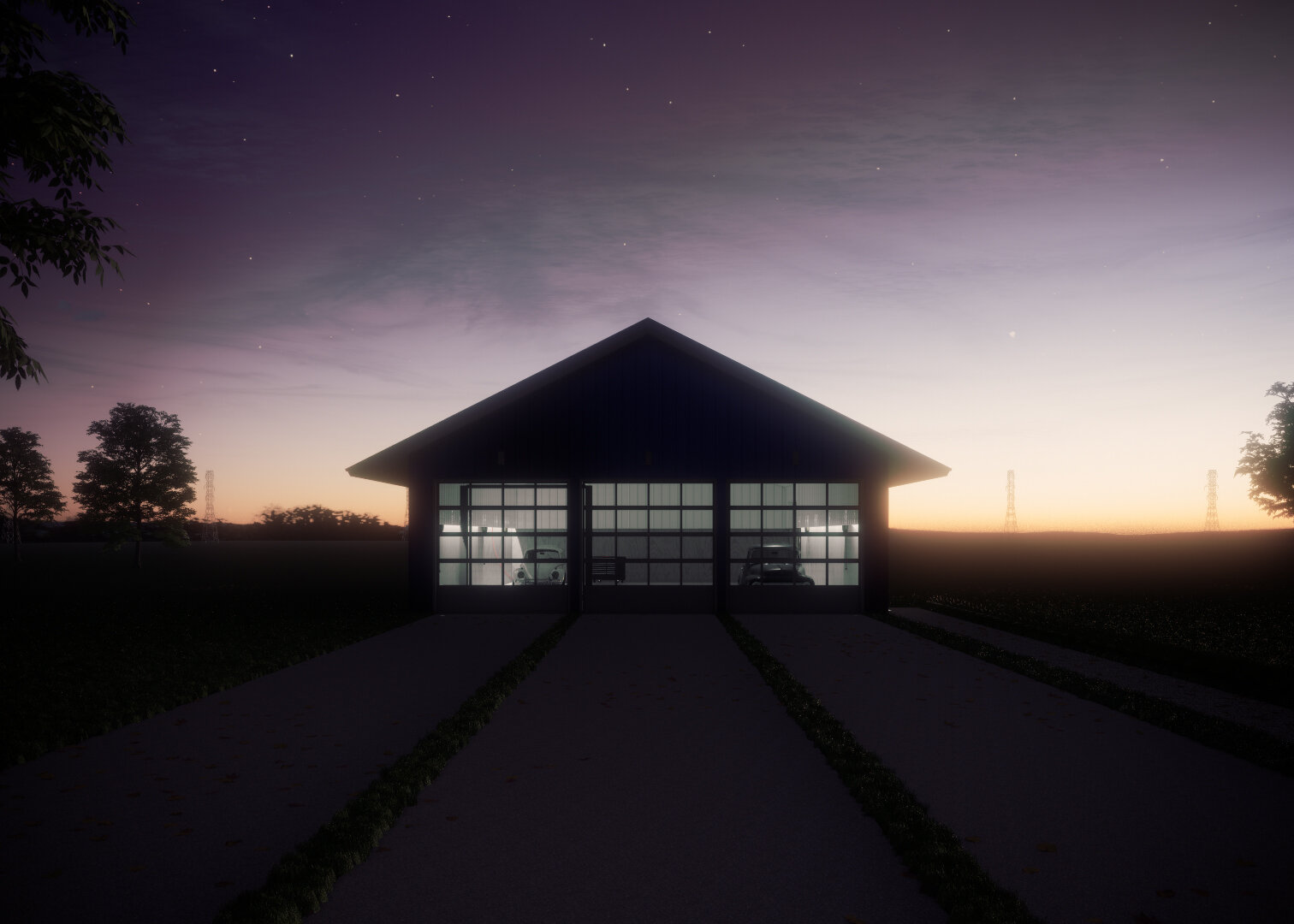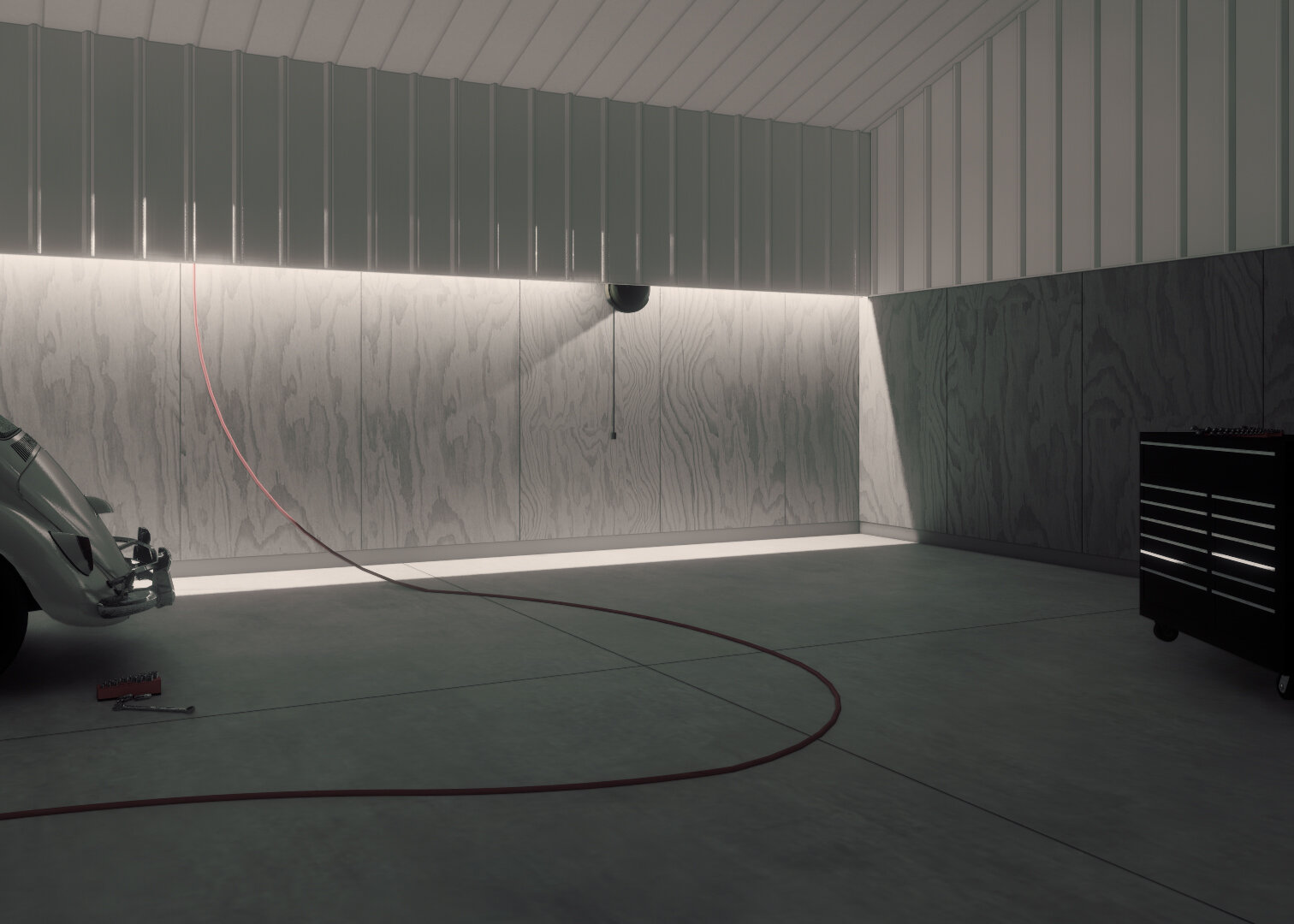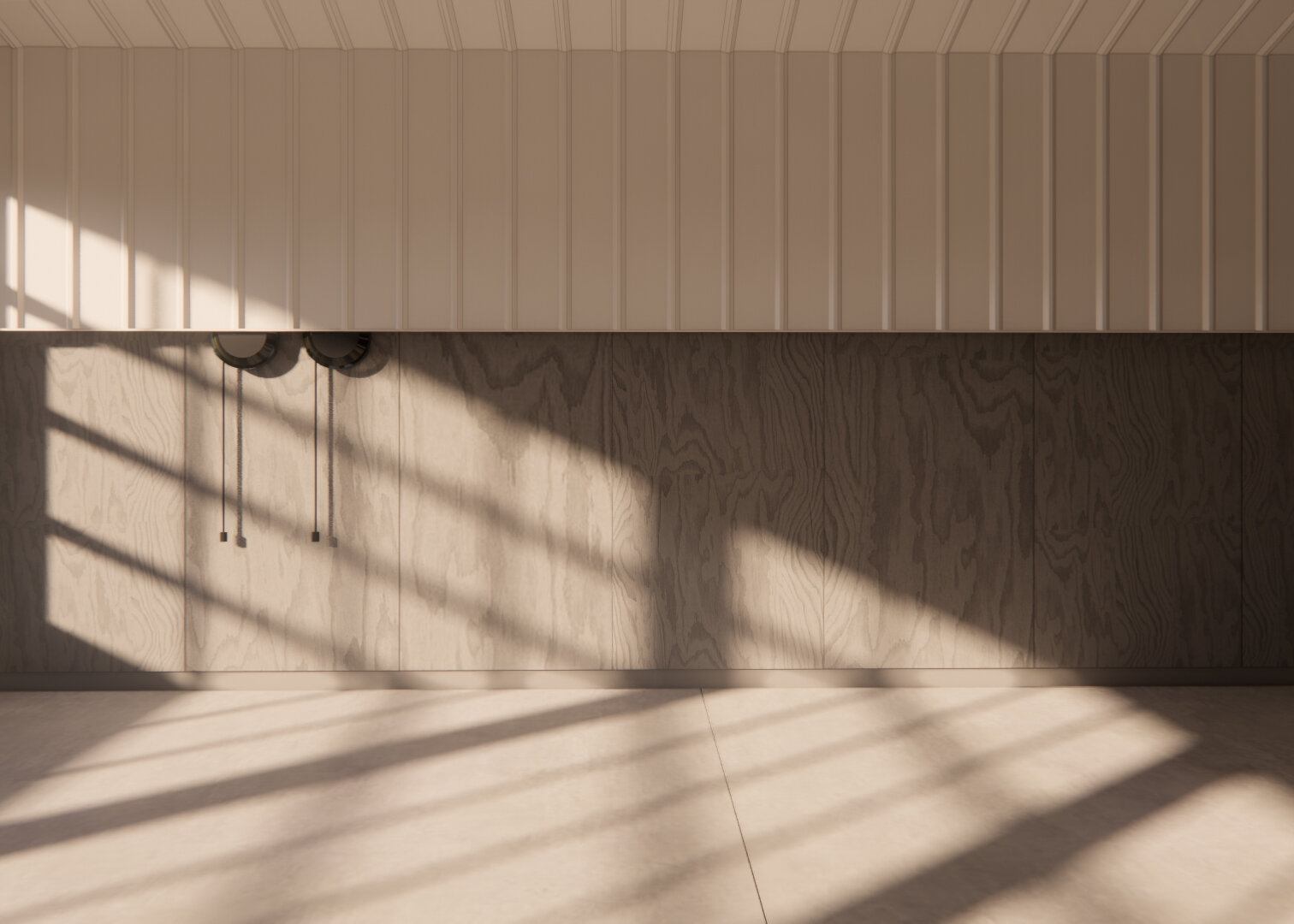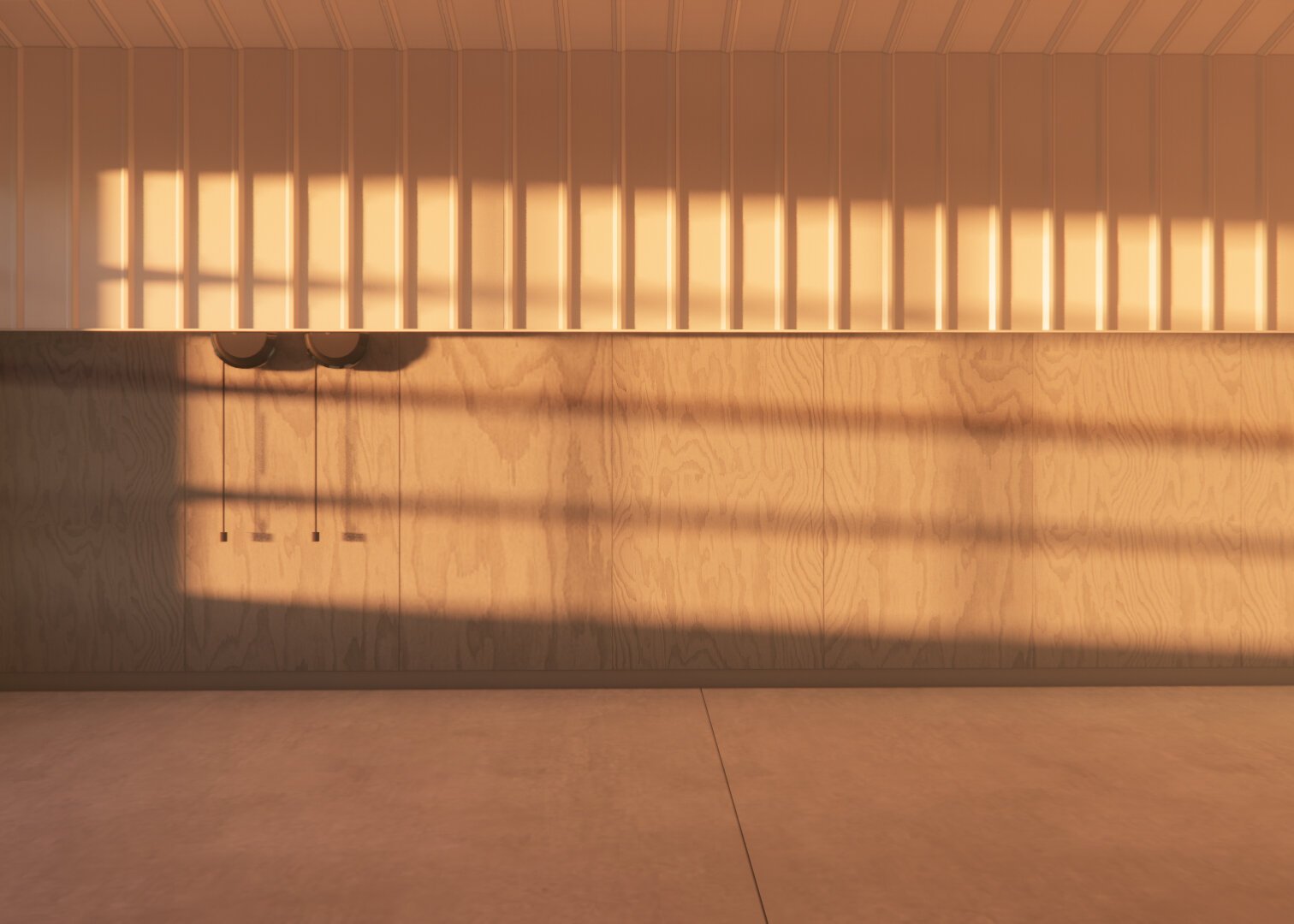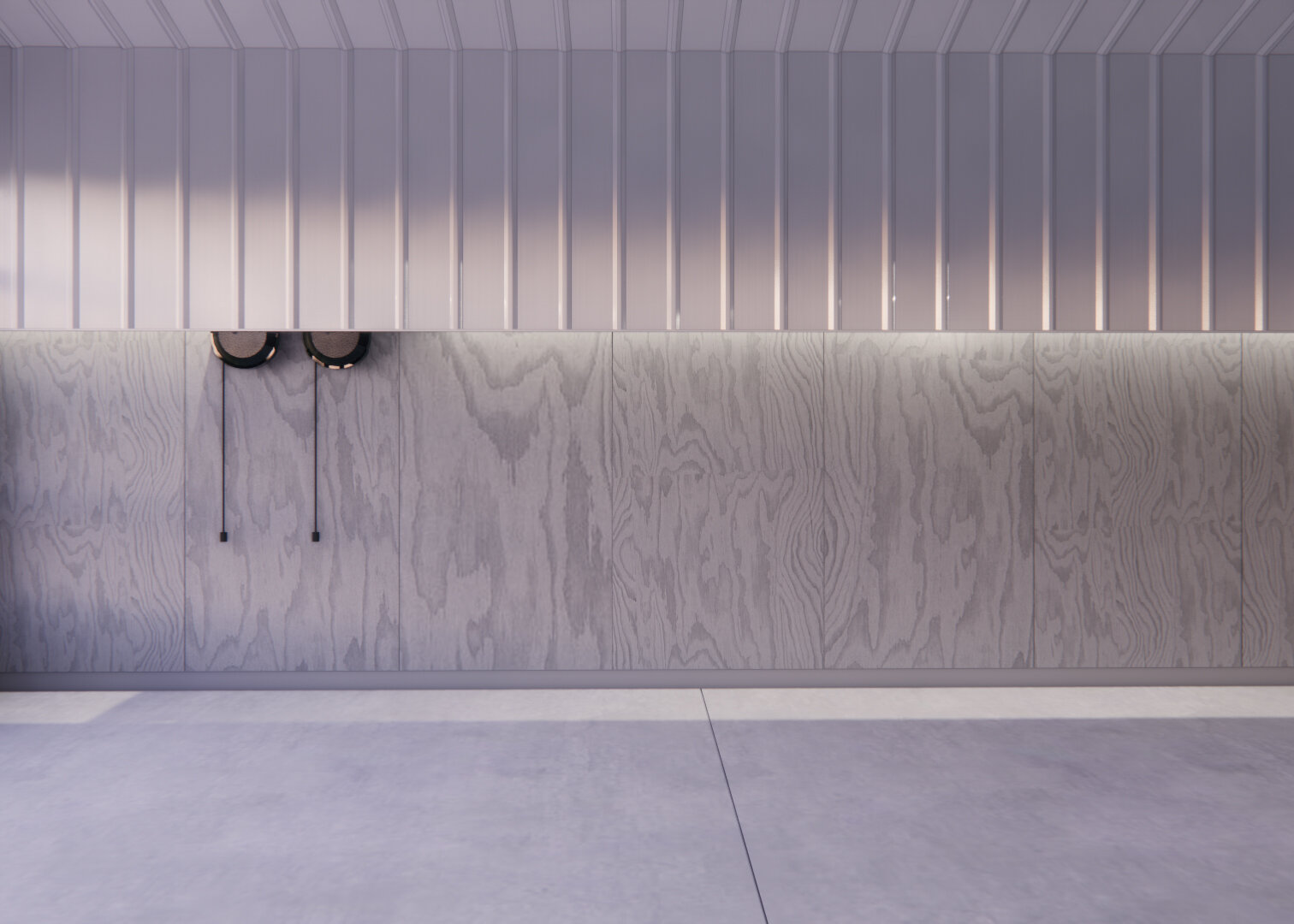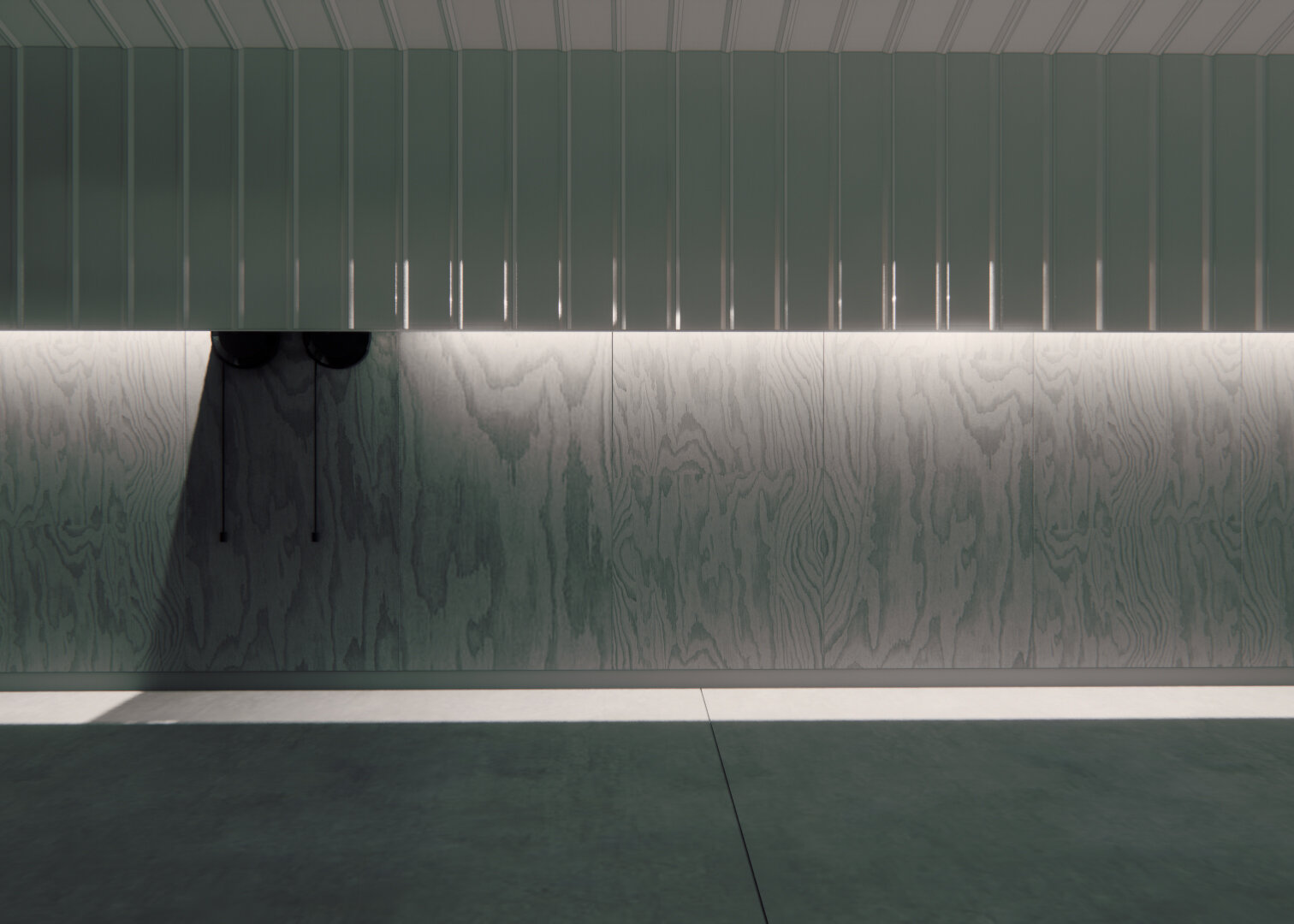Car Barn
The Car Barn is a 2,000 sqft. dream shop for an automotive enthusiast; equal parts showroom form and hot rod building function. The design strategy for the project was an attempt to reinterpret typical post frame construction details in order to achieve unexpected fit and finish from the same list of materials and the same budget. The most notable design element, a 6-inch offset in the perimeter wall section, creates space for extra power & cord reels, indirect lighting, and concealed compressed air.
Location— Milwaukee, Wisconsin
Scope— Project Design, Interior Design, Lighting Design, Fabrication


