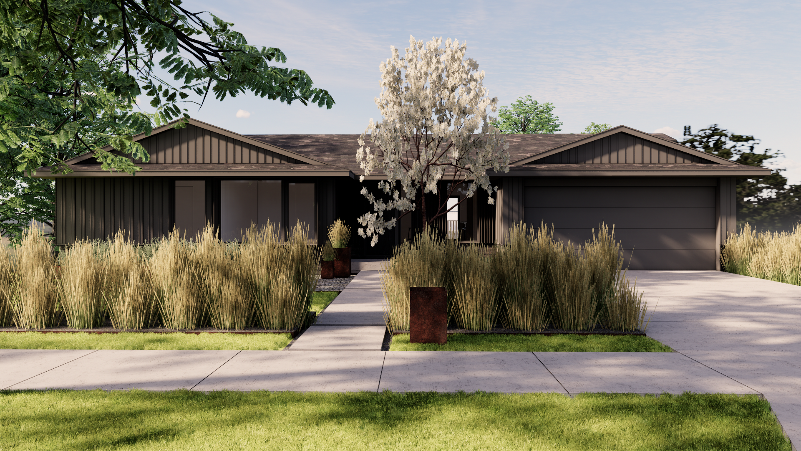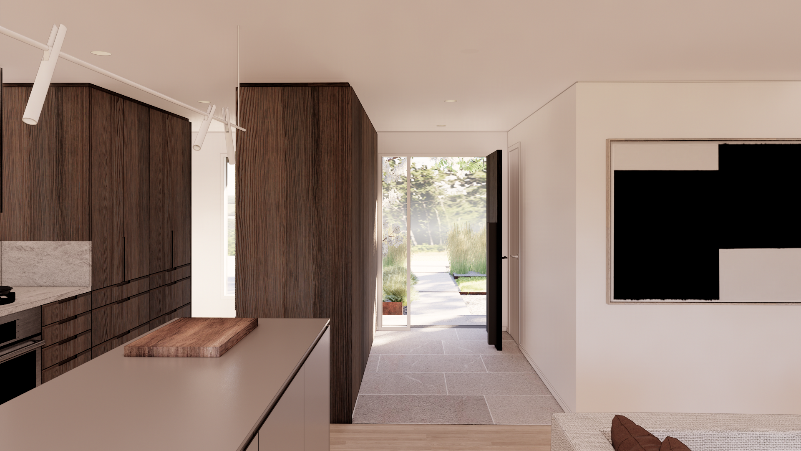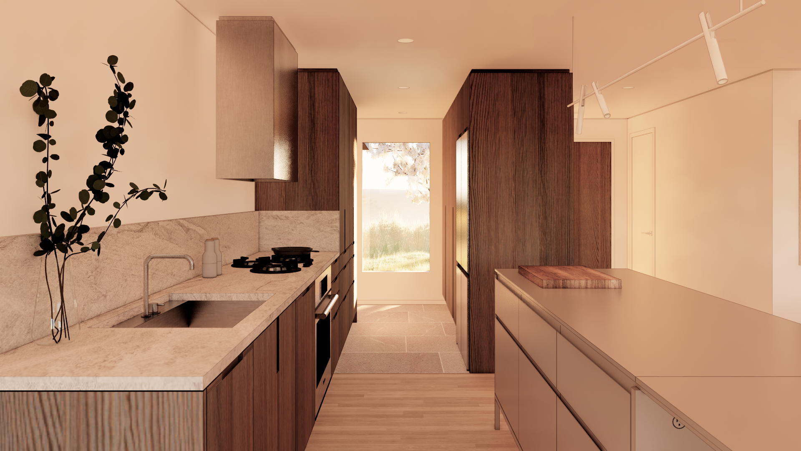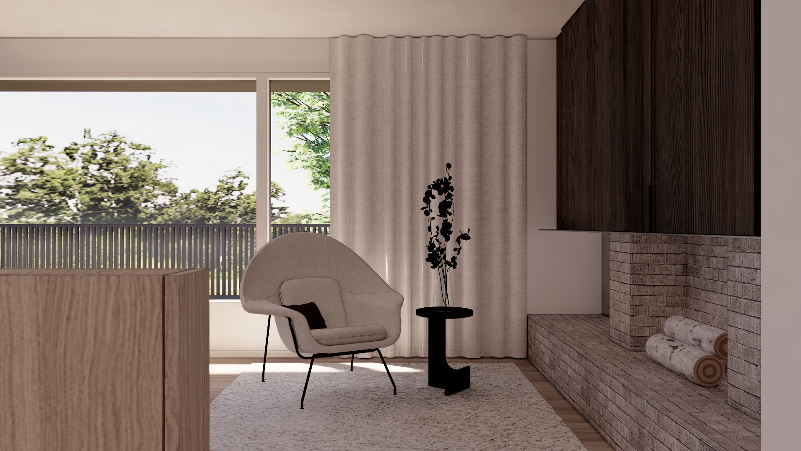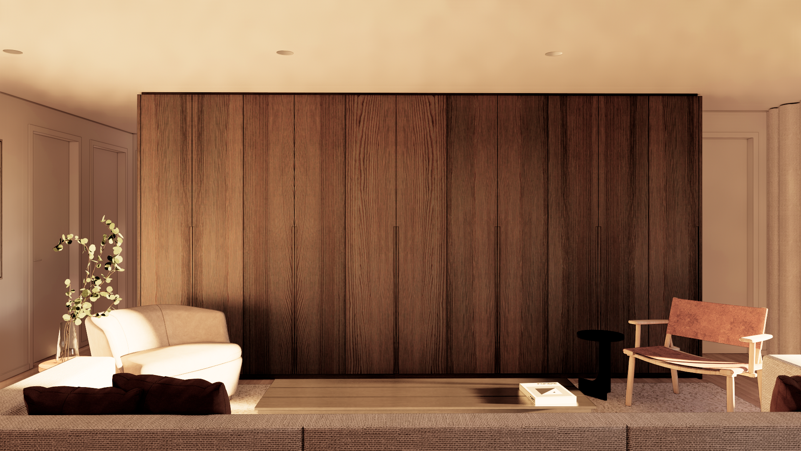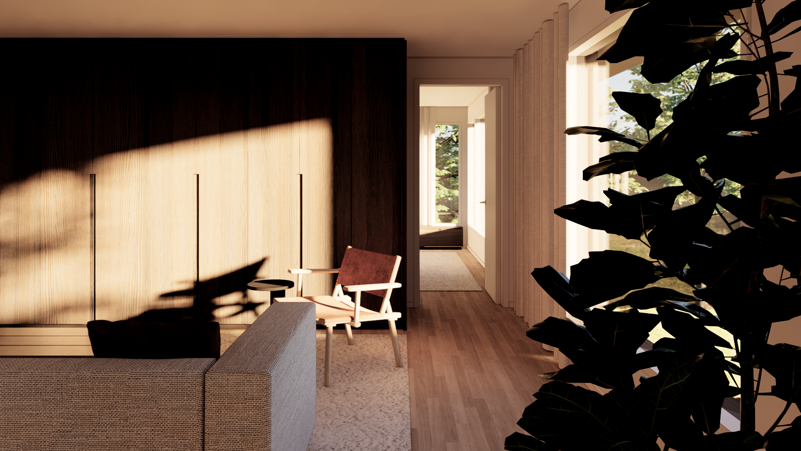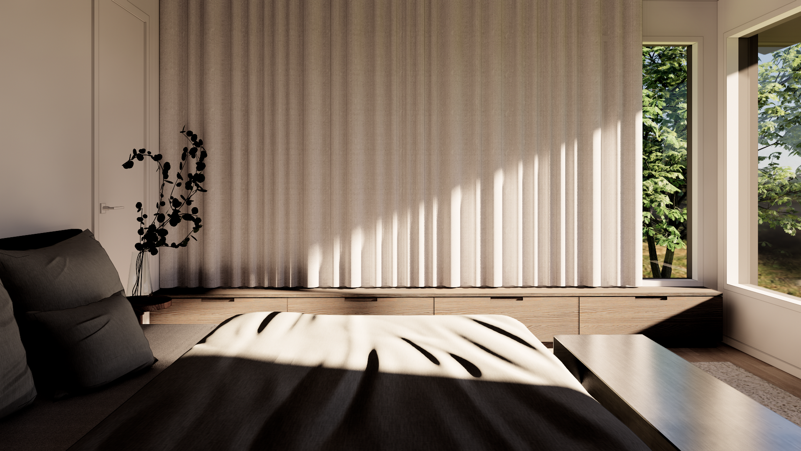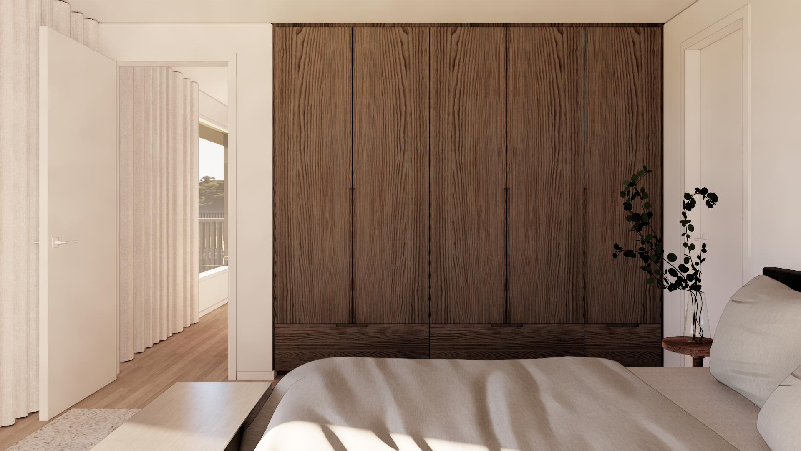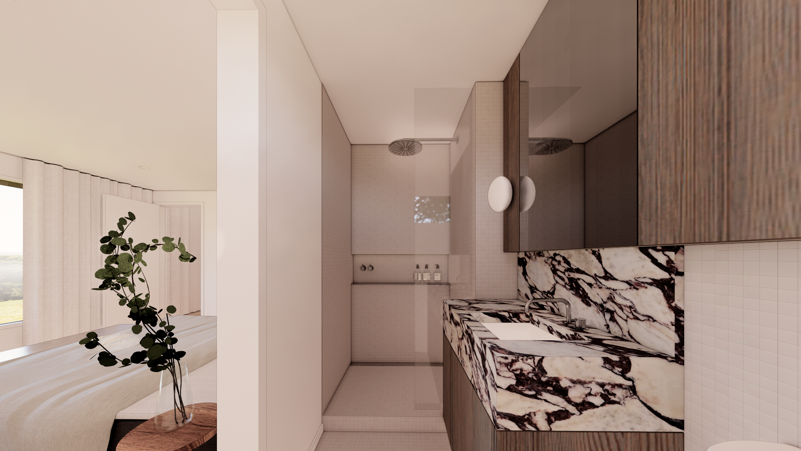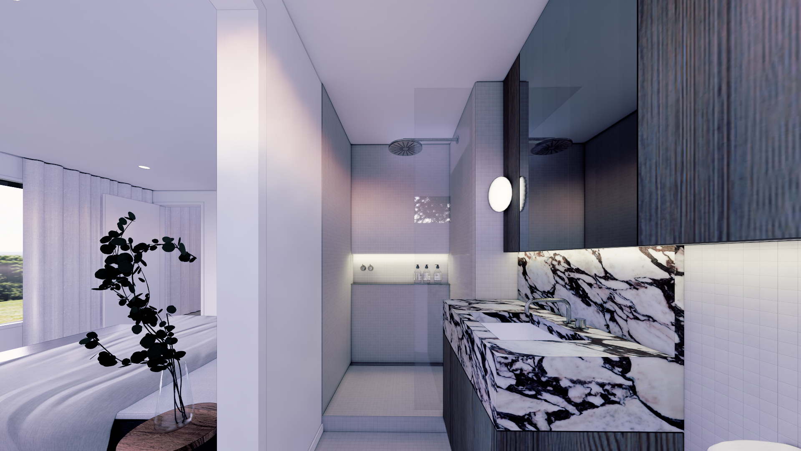Round Hill House
Located within Kansas City’s Round Hill Bath & Tennis Club neighborhood, this project reimagines the almost entirely original 1961 ranch home into a contemporary living environment fit for the increasingly popular neighborhood. The house consists of 1,520 sqft of living space on the main level as well as approximately 1,000 sqft of finished living space in the walk-out lower level.
Location— Round Hill, Overland Park, Kansas
Scope— Project Design, Interior & Exterior Renovation, Custom Fabricated Elements: Entry Door, Wet-glazed Powdercoated Steel Window, Fireplace Mantle & Millwork, Media & Storage Cabinets throughout, Primary Bedroom Wardrobe, Kitchen Casework, Cooktop Vent Hood, Handrails, Bathroom Vanities, plus other one-off architectural elements


