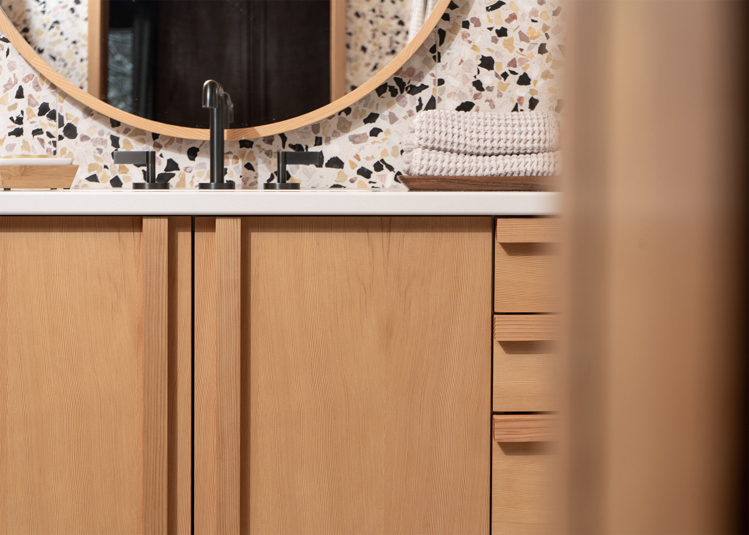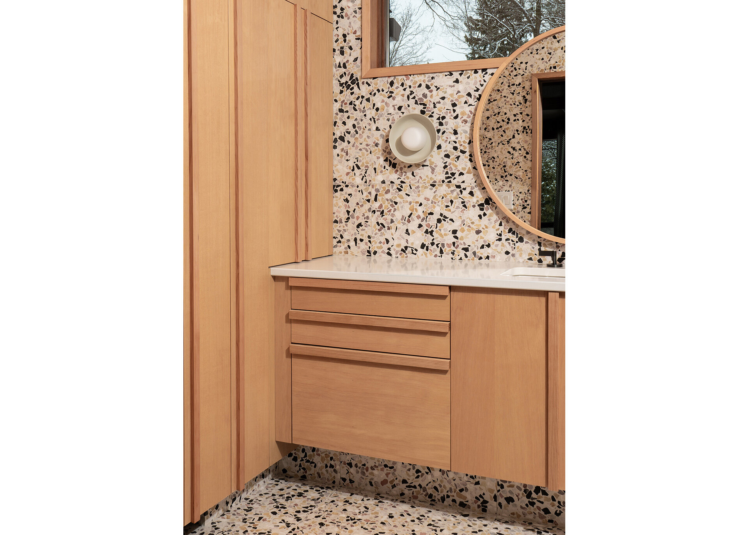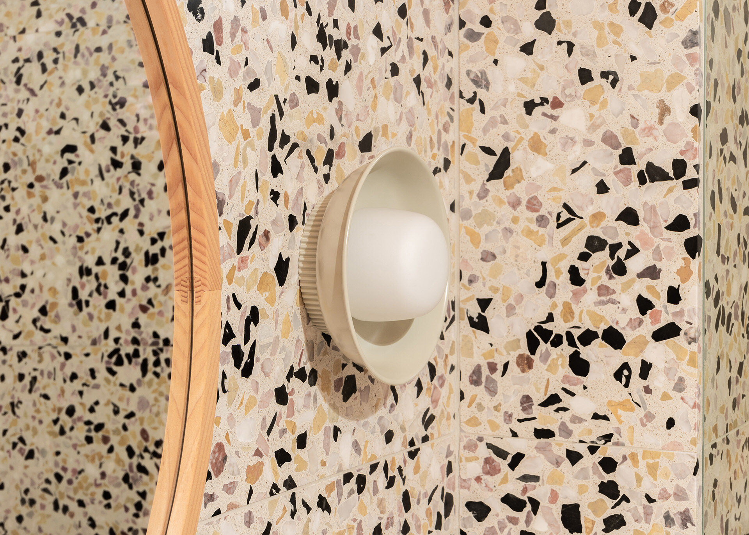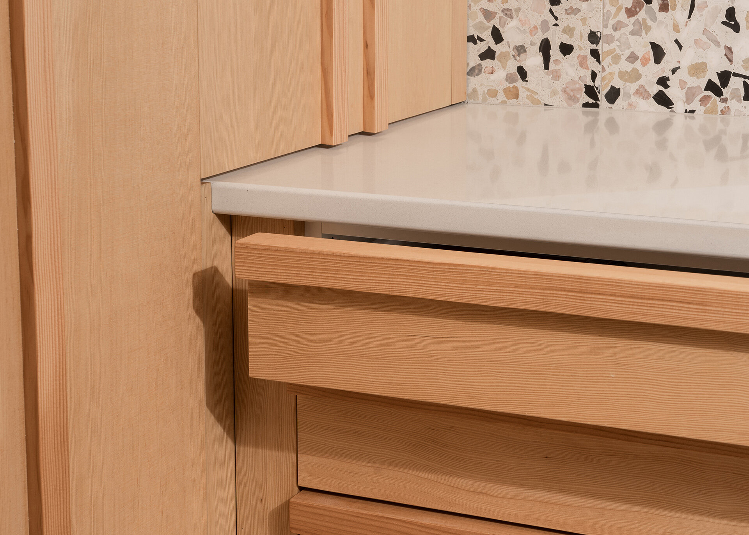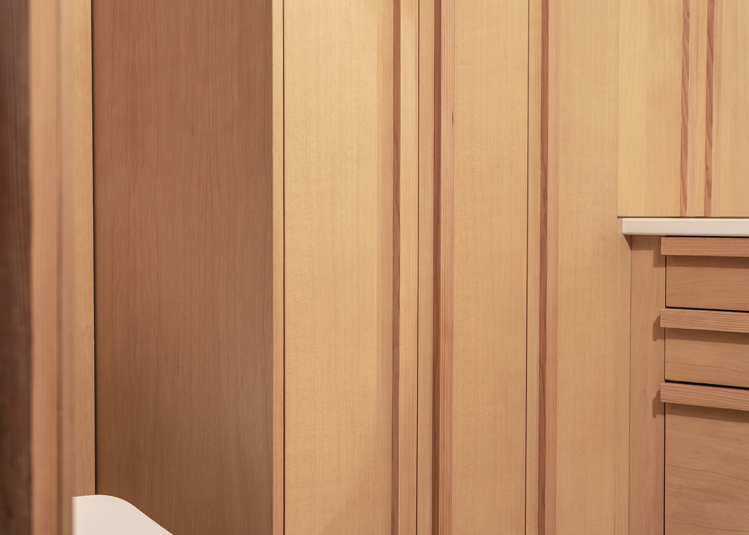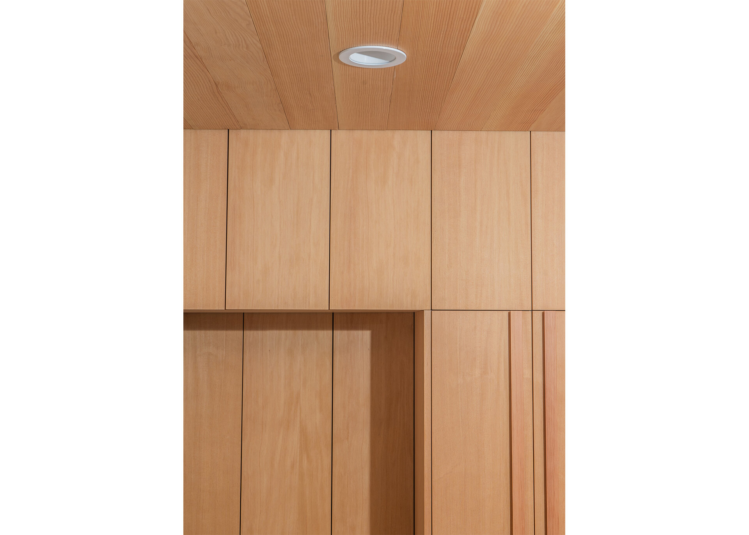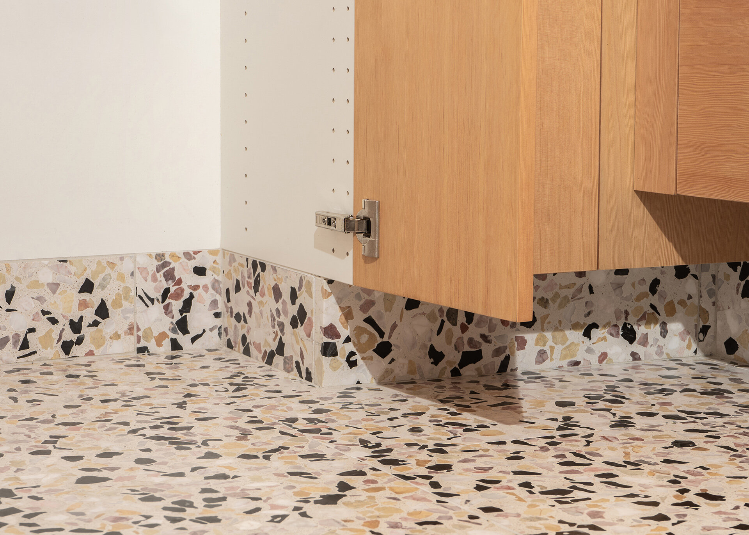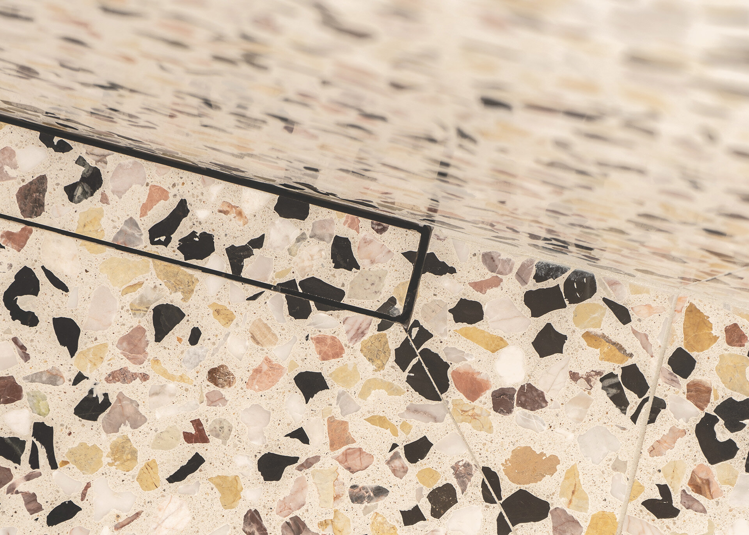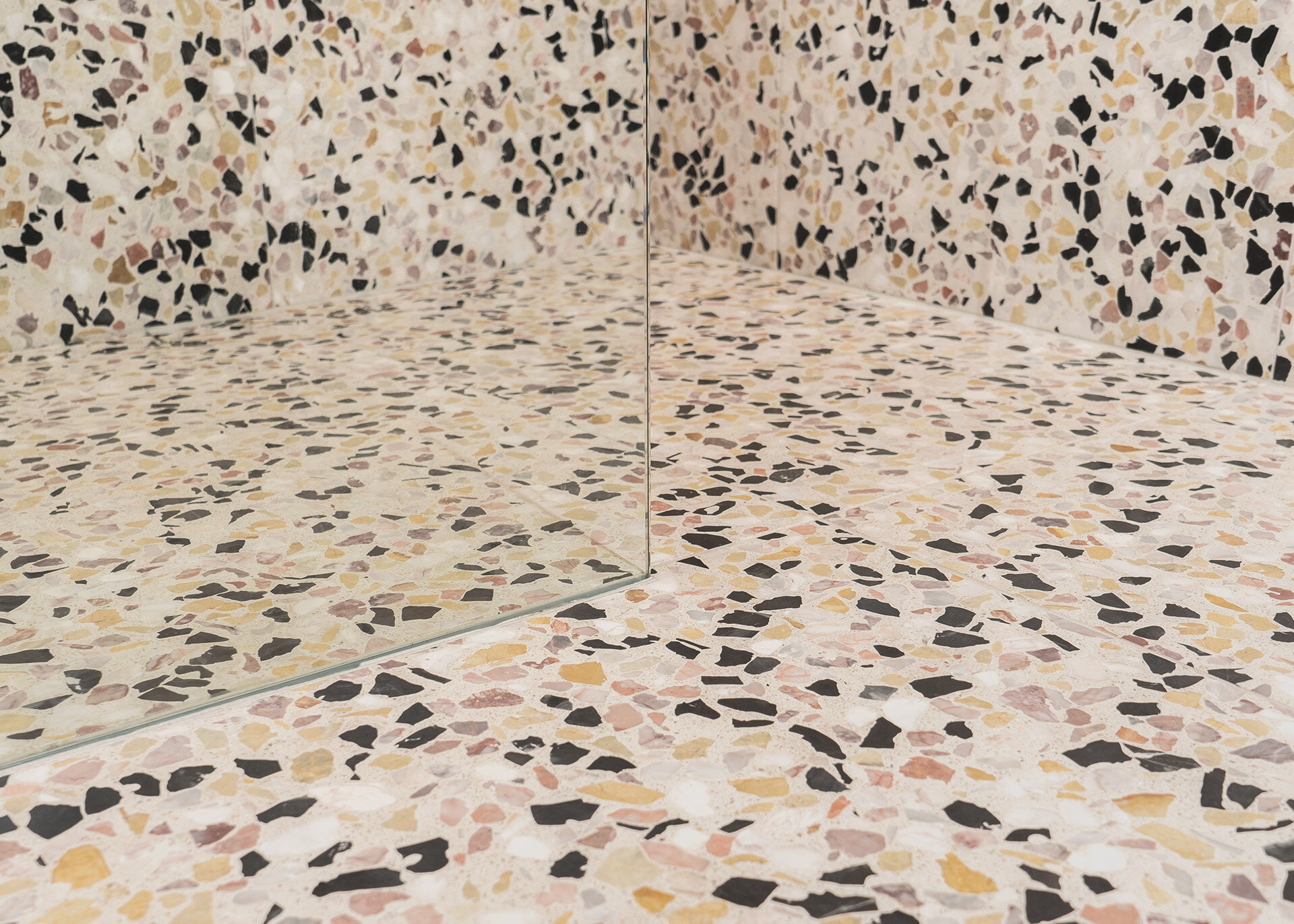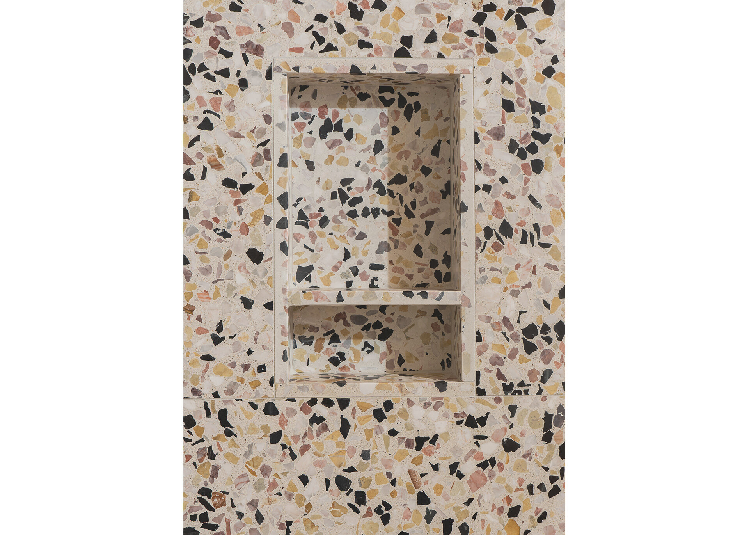Glendale House
Located just north of Milwaukee, this 1960’s mid century modern residence received a bathroom overhaul fit for the unique character of the home. A previous owner had partially retrofitted the original bathroom to accommodate replacement fixtures, but the work was aging and required a full renovation. We worked collaboratively with the owners to redesign the space to fit their lifestyle.
The home’s original interior palette consists of larch, douglas fir, and flagstone. To blend the new design into the existing home, we designed and built custom millwork in vertical grain douglas fir. The millwork features the same integral cabinet pull that can be found throughout the home. Architecturally, the home is bold in its use of monolithic fields of material, inspiring the use of large-format terrazzo to achieve a seamless effect. The terrazzo was specified with a custom aggregate mix that includes tones from the home’s existing flooring, furnishings, and exterior paint color. The success of the project lies in unexpected details, from the hidden shower drain to the custom mirror framed in douglas fir.
Location— Glendale, Wisconsin
Scope— Project Design, Interior Renovation, Custom Cabinet & Millwork Fabrication
Photography— Zach Peterson



